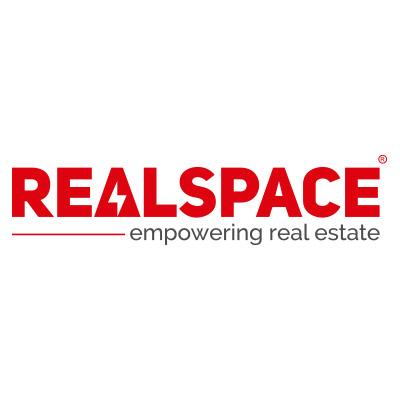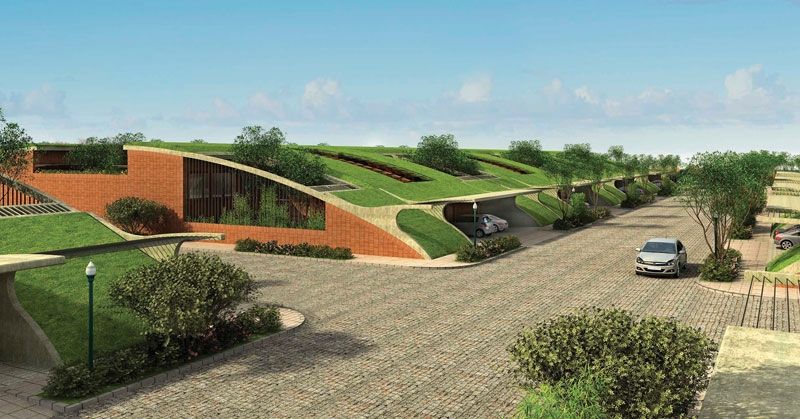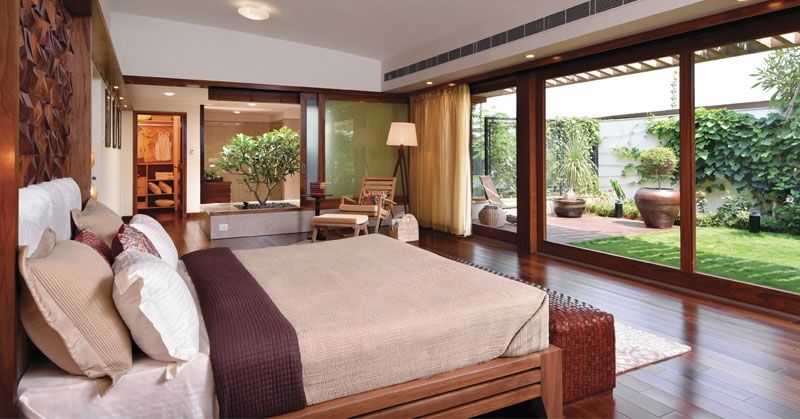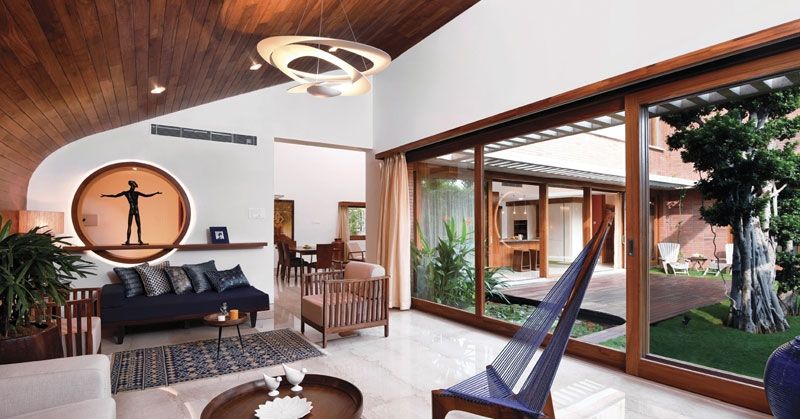3.27 Cr. Onwards
- Property Code: LUXAB676
- Location: Hyderabad - India.
- Property Type: Private Villas
- Size: 3209 Sq.ft To 4800 Sq.ft.
- Bedroom: 3 BHK.
- For Sale by:

Realspace Assets LLP
- Email: sales@realspace.in
- Phone: +919820575619
- Address: 1st floor, A-25/98, Siddharth Nagar, Opposite Prabodhan Kridabhavan, Road No. 2, Goregaon West, Mumbai-400104
Project Overview:
The Meadow Dance by Total Environment is planned to have 118 of it's iconic earth sheltered villas across twenty acres of land, which will be completed over 2 stages.
Camouflaged on a tranquil hummock with an unhindered view of the Golconda Fort as well as the City, not far from the 2nd largest lake, Himayat Sagar, in Hyderabad, and merely off the Outer Ring Road, The Meadow Dance is an excellent blend of serenity and connectivity. You could be at the Airport in under 20 minutes, while you can reach the workplaces, hotels, and leisure locations in Gachibowli in approximately 20 minutes, or alternatively be at the Charminar seeking for pearls in around half an hour. The locality ensures that The Meadow Dance will offer you the finest quality of living as well as some amazing neighbours.
Stage 1 of this residential township, on the west part of the property will have 56 villas. The plot sizes range between 509 sq. yards ( 4580 sq. ft.) to 581 sq. yards (5229 sq.ft.). Stage II, on the east region of the property will comprise of 62 villas. Their sizes range between 320 sq. yards (3209 sq.ft.) to 376 sq. yards (3676 sq.ft.) Amenities consist of a tennis court, swimming pool, children’s play area and a clubhouse with top quality facilities.
Specifications :
STRUCTURE:
Shell RCC frame structure with a height of 9’6” from slab top to slab top, except in the case
of sloped or curved roofs.
Masonry High quality exposed brick masonry using specially procured high-strength terracotta
wire-cut bricks and / or stone masonry for parts of the exterior with deep-set
waterproof pointing. All other masonry in terracotta blocks, table moulded brick,
Aerocon blocks or Concrete blocks with plaster.
FLOORING & DADO:
Living Dining Kota stone laid with paper joints and finished with 8 coats polish
Beige coloured imported marble laid with paper joints and finished with 8 coats polish
Family Space Kota stone laid with paper joints and finished with 8 coats polish
Cut-pile carpet
Kitchen Green Marble flooring & Counter with glass or glazed tile dado above the counter up to a height of 2’
Beige coloured imported marble laid with paper joints and finished with 8 coats polish on the floor. Marble / granite counter with glass or glazed tile dado above the counter up to a height of 2’
Utility / Laundry Green Marble flooring. No dado or counter.
Deck / Outdoor Brazilian Ipe or other natural hardwood / Engineered Solid Wood, finished with oil
Terracotta Tiles / Tandoor Stone:
Master Bedroom Kota stone laid with paper joints and finished with 8 coats polish
Hardwood flooring
Master Bathroom Indian Marble on the floor and counter, Marazzi or equivalent tile / glass dado on the
walls up to 7’ in shower area and 3’ in other areas
Imported marble on floor and counter, Marazzi or equivalent tile / glass dado on the
walls up to 7’ in shower area and 3’ in other areas
Children’s Bedroom Kota stone laid with paper joints and finished with 8 coats polish
Children’s Bathroom Marble Counter. Marazzi Tiles on the floor and walls up to 7’ in shower area and 3’ in other areas.
Imported Marble on the floor and counter, Marazzi or equivalent tiles / glass dado on the walls up to 7’ in shower area and 3’ in other areas
Guest Bedroom Kota stone laid with paper joints and finished with 8 coats polish
Guest Bathroom Marble Counter. Marazzi Tiles on the floor and walls up to 7’ in shower area and 3’ in other areas.
Imported Marble on the floor and counter, Marazzi or equivalent tiles / glass dado on the walls up to 7’ in shower area and 3’ in other areas
Maid’s Toilet Green Marble on the floor. Tile / glass dado on the walls up to 3’
Internal Stairs Kota stone slabs with metal railing
Beige coloured imported marble with metal railing
Water Body Glass mosaic tiles
SANITARY & PLUMBING:
Water Closets Western style, porcelain EWC of Kohler or equivalent make in all bathrooms
Health Faucets Health faucets of Schell or equivalent make in all bathrooms
Wash Basins Porcelain wash basins of Kohler or equivalent make shall be provided in all bathrooms.
Kitchen Sink Stainless steel sink with drain board
Cockroach / Floor traps A detachable stainless steel cockroach trap with lid of Chilly or equivalent make in all bathrooms
Bathtub 1 Bathtub of Kohler or equivalent make in the Master bathroom
Shower Area Glass partition with door for the shower area in the Master & Children’s bath
Overhead Showers Showers of Grohe or equivalent make in all bathrooms
One Rain shower of Grohe or equivalent make in the Master bath
Hand Showers Hand showers of Grohe or equivalent make in the Master and Children’s bathrooms
Faucets All faucets shall be CP, heavy body metal fittings of Grohe or equivalent make
Bath Accessories Towel rings, toilet paper holders, towel racks and soap dish in Master, Children’s and Guest Bathrooms - all of Grohe or equivalent make.
Washing Machine Point One cold water inlet and drainage outlet for a washing machine in the Utility / Laundry room.
Plumbing Internal water supply lines & drainage lines in cPVC pipes. Hot water lines in multiple layer composite pipes. Sewage lines in PVC pipes. Provision for centralised hot water connection to the shower and wash basin in each bathroom and to the sink in the kitchen.
ELECTRICAL:
Wiring All wiring of Havells or equivalent make, concealed in PVC conduit pipes.
Switches & Sockets All switches of Anchor or equivalent make.
Apart from the basic light and fan controls, the following number of sockets in various rooms:
Living / Dining 3 no.s - 5 amp switch & socket
Kitchen 3 no.s - 5 amp switch & socket, 4 no.s - 15 amp switch and socket
Utility 1 no -5 amp switch & socket, 1 no. -15 amp switch and socket
Master Bedroom 2 no.s - 5 amp switch & socket
4 no.s - 5 amp switch & socket
Other Bedrooms 2 no.s - 5 amp switch & socket
Bathrooms 1 no - 5 amp switch & socket
Family 2 no.s - 5 amp switch & socket, 1 no - 15 amp switch and socket
Telephone 1 Telephone Point each in living and master bedroom
Entertainment 1 Television Point in either living or family.
Power & Back-up Power connection of 5 KVA with back-up from Diesel Generator
Power connection of 10 KVA with back-up from Diesel Generator
FENESTRATION:
Frames & Shutters Door and window frames and shutters in Engineered Solid Wood or finger-jointed
Glulam wood. All door shutters in natural wood veneer. All bathroom windows, external utility fenestration, maid’s room door and window in aluminum frame and shutters
Mosquito Screens Mosquito screens for all the External Windows and French Windows
Window Grills No window grills permitted for the French Windows. Grills provided only for windows where there is a sheer drop. No grills for bathroom windows.
Hardware All hardware in brush finished stainless steel. The main door with a night latch of Godrej or equivalent make.
All other doors with door bolts and a mortise lock or tubular / cylindrical lock. All swing windows fitted with friction stays. Magnetic / concealed door stoppers for the Main door and Bed room doors.
PAINT:
Paint No external paint over exposed brick or stone masonry. Cement based paint for other areas. Any steel railings etc. with a zinc-chromate primer and synthetic enamel paint.
All internal paint in Acrylic Distemper.
ELECTRO-DOMESTIC EQUIPMENT:
Central Vacuum Central vacuum system with vacuum points accessible from Living / Dining, Family, Bedrooms (excluding Maid’s room), Kitchen, and Wet Kitchen.
Hob 4-burner cooking hob in the Kitchen
Chimney Ductable electric chimney with anodized aluminum filters in the Kitchen
Dishwasher Dishwasher of Siemens or equivalent make in the kitchen or wet kitchen
Microwave Microwave of Siemens or equivalent make in the kitchen
Oven Oven of Siemens or equivalent make in the kitchen
Water Purifier RO unit
Heat Pump /
Solar Water Heater
Centralized Heat Pump / Solar water heating system
HOME AUTOMATION:
Console Two tablets with touch screens
Security / Safety Bio-metric main door lock with additional control from main console and sub-phones
Colour door camera with call bell facility outside the main door
Surface mounted siren and auto dialler
Panic buttons at entrance lobby and bathrooms to raise alarm in case of emergency
Pet immune motion sensors at few locations for detecting intrusions
Magnetic sensors in all windows, French windows and main door
Gas leak detector, smoke detector and heat detector in the kitchen
Comfort / Convenience Curtain Motor with remote control for curtains in the double height living area.
Green Controls Occupancy sensors in master bathroom, children’s bathroom and guest bathrooms.
CABINETRY & FURNITURE:
Living & Dining Console unit in dining area. No crockery unit.
Kitchen Floor & wall mounted cabinets of Veneta Cucine or equivalent make
All cabinetry in laminate finish
All cabinetry in wood veneer
Master Bedroom Double bed with bedside tables, study unit, 3 module walk-in wardrobe
Master Bathroom Mirror with backing ply and edge trim
Shutters below the counter
Children’s Bedroom 2 single beds, study unit, 2 module wardrobes
Children’s Bathroom Mirror with backing ply and edge trim
Shutters below the counter
Guest Bedroom Double bed with bedside tables, 1.5 module wardrobe
Guest Bathroom Mirror with backing ply and edge trim
Family A horizontal entertainment ledge unit
Audio Video storage cum library unit
No cabinetry shall be provided in any other spaces
Basic Materials All woodwork except for modular units in termite resistant good quality plywood or MDF p anels in natural veneer or laminate. Modular units in p article board.
Brand / Make All Woodwork, unless specifically mentioned otherwise, shall be made at our in-house production facility from our proprietary furniture design line.
Hardware All hardware in brush finished stainless steel of Hettich or equivalent make
Soft close system for the drawers in wardrobes and telescopic channels for the
drawers in the study units.
HVAC
Air-conditioning A hybrid central Air-conditioning system with blower units in the Bedrooms, Homeoffice, Family space and Living / Dining area of each apartment.
Mechanical Ventilation Exhaust fan of MC-Hitec make in all bathrooms
LANDSCAPING:
Soil Good quality red soil and sand mixture with manure as the base layer for landscaping
Irrigation Sprinklers and a drip irrigation system for landscaped areas
Soft Landscaping Landscaped garden areas. Expensive exotic plants provided only at additional cost.
Water Body Water body (not for swimming) with a filtration unit and underwater lights
Shell RCC frame structure with a height of 9’6” from slab top to slab top, except in the case
of sloped or curved roofs.
Masonry High quality exposed brick masonry using specially procured high-strength terracotta
wire-cut bricks and / or stone masonry for parts of the exterior with deep-set
waterproof pointing. All other masonry in terracotta blocks, table moulded brick,
Aerocon blocks or Concrete blocks with plaster.
FLOORING & DADO:
Living Dining Kota stone laid with paper joints and finished with 8 coats polish
Beige coloured imported marble laid with paper joints and finished with 8 coats polish
Family Space Kota stone laid with paper joints and finished with 8 coats polish
Cut-pile carpet
Kitchen Green Marble flooring & Counter with glass or glazed tile dado above the counter up to a height of 2’
Beige coloured imported marble laid with paper joints and finished with 8 coats polish on the floor. Marble / granite counter with glass or glazed tile dado above the counter up to a height of 2’
Utility / Laundry Green Marble flooring. No dado or counter.
Deck / Outdoor Brazilian Ipe or other natural hardwood / Engineered Solid Wood, finished with oil
Terracotta Tiles / Tandoor Stone:
Master Bedroom Kota stone laid with paper joints and finished with 8 coats polish
Hardwood flooring
Master Bathroom Indian Marble on the floor and counter, Marazzi or equivalent tile / glass dado on the
walls up to 7’ in shower area and 3’ in other areas
Imported marble on floor and counter, Marazzi or equivalent tile / glass dado on the
walls up to 7’ in shower area and 3’ in other areas
Children’s Bedroom Kota stone laid with paper joints and finished with 8 coats polish
Children’s Bathroom Marble Counter. Marazzi Tiles on the floor and walls up to 7’ in shower area and 3’ in other areas.
Imported Marble on the floor and counter, Marazzi or equivalent tiles / glass dado on the walls up to 7’ in shower area and 3’ in other areas
Guest Bedroom Kota stone laid with paper joints and finished with 8 coats polish
Guest Bathroom Marble Counter. Marazzi Tiles on the floor and walls up to 7’ in shower area and 3’ in other areas.
Imported Marble on the floor and counter, Marazzi or equivalent tiles / glass dado on the walls up to 7’ in shower area and 3’ in other areas
Maid’s Toilet Green Marble on the floor. Tile / glass dado on the walls up to 3’
Internal Stairs Kota stone slabs with metal railing
Beige coloured imported marble with metal railing
Water Body Glass mosaic tiles
SANITARY & PLUMBING:
Water Closets Western style, porcelain EWC of Kohler or equivalent make in all bathrooms
Health Faucets Health faucets of Schell or equivalent make in all bathrooms
Wash Basins Porcelain wash basins of Kohler or equivalent make shall be provided in all bathrooms.
Kitchen Sink Stainless steel sink with drain board
Cockroach / Floor traps A detachable stainless steel cockroach trap with lid of Chilly or equivalent make in all bathrooms
Bathtub 1 Bathtub of Kohler or equivalent make in the Master bathroom
Shower Area Glass partition with door for the shower area in the Master & Children’s bath
Overhead Showers Showers of Grohe or equivalent make in all bathrooms
One Rain shower of Grohe or equivalent make in the Master bath
Hand Showers Hand showers of Grohe or equivalent make in the Master and Children’s bathrooms
Faucets All faucets shall be CP, heavy body metal fittings of Grohe or equivalent make
Bath Accessories Towel rings, toilet paper holders, towel racks and soap dish in Master, Children’s and Guest Bathrooms - all of Grohe or equivalent make.
Washing Machine Point One cold water inlet and drainage outlet for a washing machine in the Utility / Laundry room.
Plumbing Internal water supply lines & drainage lines in cPVC pipes. Hot water lines in multiple layer composite pipes. Sewage lines in PVC pipes. Provision for centralised hot water connection to the shower and wash basin in each bathroom and to the sink in the kitchen.
ELECTRICAL:
Wiring All wiring of Havells or equivalent make, concealed in PVC conduit pipes.
Switches & Sockets All switches of Anchor or equivalent make.
Apart from the basic light and fan controls, the following number of sockets in various rooms:
Living / Dining 3 no.s - 5 amp switch & socket
Kitchen 3 no.s - 5 amp switch & socket, 4 no.s - 15 amp switch and socket
Utility 1 no -5 amp switch & socket, 1 no. -15 amp switch and socket
Master Bedroom 2 no.s - 5 amp switch & socket
4 no.s - 5 amp switch & socket
Other Bedrooms 2 no.s - 5 amp switch & socket
Bathrooms 1 no - 5 amp switch & socket
Family 2 no.s - 5 amp switch & socket, 1 no - 15 amp switch and socket
Telephone 1 Telephone Point each in living and master bedroom
Entertainment 1 Television Point in either living or family.
Power & Back-up Power connection of 5 KVA with back-up from Diesel Generator
Power connection of 10 KVA with back-up from Diesel Generator
FENESTRATION:
Frames & Shutters Door and window frames and shutters in Engineered Solid Wood or finger-jointed
Glulam wood. All door shutters in natural wood veneer. All bathroom windows, external utility fenestration, maid’s room door and window in aluminum frame and shutters
Mosquito Screens Mosquito screens for all the External Windows and French Windows
Window Grills No window grills permitted for the French Windows. Grills provided only for windows where there is a sheer drop. No grills for bathroom windows.
Hardware All hardware in brush finished stainless steel. The main door with a night latch of Godrej or equivalent make.
All other doors with door bolts and a mortise lock or tubular / cylindrical lock. All swing windows fitted with friction stays. Magnetic / concealed door stoppers for the Main door and Bed room doors.
PAINT:
Paint No external paint over exposed brick or stone masonry. Cement based paint for other areas. Any steel railings etc. with a zinc-chromate primer and synthetic enamel paint.
All internal paint in Acrylic Distemper.
ELECTRO-DOMESTIC EQUIPMENT:
Central Vacuum Central vacuum system with vacuum points accessible from Living / Dining, Family, Bedrooms (excluding Maid’s room), Kitchen, and Wet Kitchen.
Hob 4-burner cooking hob in the Kitchen
Chimney Ductable electric chimney with anodized aluminum filters in the Kitchen
Dishwasher Dishwasher of Siemens or equivalent make in the kitchen or wet kitchen
Microwave Microwave of Siemens or equivalent make in the kitchen
Oven Oven of Siemens or equivalent make in the kitchen
Water Purifier RO unit
Heat Pump /
Solar Water Heater
Centralized Heat Pump / Solar water heating system
HOME AUTOMATION:
Console Two tablets with touch screens
Security / Safety Bio-metric main door lock with additional control from main console and sub-phones
Colour door camera with call bell facility outside the main door
Surface mounted siren and auto dialler
Panic buttons at entrance lobby and bathrooms to raise alarm in case of emergency
Pet immune motion sensors at few locations for detecting intrusions
Magnetic sensors in all windows, French windows and main door
Gas leak detector, smoke detector and heat detector in the kitchen
Comfort / Convenience Curtain Motor with remote control for curtains in the double height living area.
Green Controls Occupancy sensors in master bathroom, children’s bathroom and guest bathrooms.
CABINETRY & FURNITURE:
Living & Dining Console unit in dining area. No crockery unit.
Kitchen Floor & wall mounted cabinets of Veneta Cucine or equivalent make
All cabinetry in laminate finish
All cabinetry in wood veneer
Master Bedroom Double bed with bedside tables, study unit, 3 module walk-in wardrobe
Master Bathroom Mirror with backing ply and edge trim
Shutters below the counter
Children’s Bedroom 2 single beds, study unit, 2 module wardrobes
Children’s Bathroom Mirror with backing ply and edge trim
Shutters below the counter
Guest Bedroom Double bed with bedside tables, 1.5 module wardrobe
Guest Bathroom Mirror with backing ply and edge trim
Family A horizontal entertainment ledge unit
Audio Video storage cum library unit
No cabinetry shall be provided in any other spaces
Basic Materials All woodwork except for modular units in termite resistant good quality plywood or MDF p anels in natural veneer or laminate. Modular units in p article board.
Brand / Make All Woodwork, unless specifically mentioned otherwise, shall be made at our in-house production facility from our proprietary furniture design line.
Hardware All hardware in brush finished stainless steel of Hettich or equivalent make
Soft close system for the drawers in wardrobes and telescopic channels for the
drawers in the study units.
HVAC
Air-conditioning A hybrid central Air-conditioning system with blower units in the Bedrooms, Homeoffice, Family space and Living / Dining area of each apartment.
Mechanical Ventilation Exhaust fan of MC-Hitec make in all bathrooms
LANDSCAPING:
Soil Good quality red soil and sand mixture with manure as the base layer for landscaping
Irrigation Sprinklers and a drip irrigation system for landscaped areas
Soft Landscaping Landscaped garden areas. Expensive exotic plants provided only at additional cost.
Water Body Water body (not for swimming) with a filtration unit and underwater lights
Amenities :
* Landscaped Garden
* Indoor Games
* Swimming Pool
* Gymnasium
* Meditation Hall
* Play Area
* Tennis Court
* Badminton Court
* Club House
* Security
About Seller :

We are an architect-led, real estate design & development firm - building completely furnished & customised homes with a focus on functional design for over 20+ years. We presently have projects on offer in cities of Bangalore, Pune and Hyderabad in India and Frisco, Texas in USA.
Innovative concepts like terrace gardens with every apartment, use of natural materials for a warmer feel and lower maintenance, as well as better ageing are some of the design elements in our projects. All our homes are custom built to address requirements of homeowners and are extensively furnished.
Taking our commitment further, we assume responsibility for property maintenance and offer long term maintenance (in cycles of 3 years) with a focus on preventive maintenance, providing competent and effective care post-handover.





