- Blog
- Real Estate
- Costa Rica
Villa Tranquila is an Exceptional Four-Bedroom Luxury Home Located in Cariari West, San Jose's Elite Sector in Costa Rica
- 26th Apr 2022
- 1615
- 0

Description of Villa Tranquila
Superb Location - A city oasis with tremendous commercial possibilities for hoteliers (boutique hotel).Villa Tranquila is a property situated in Cariari, an elite neighbourhood for residential and commercial real estate development. It is one of the neighbourhoods in the Greater San José Metropolitan Area that has seen the most real estate appreciation.
One of the primary reasons for this is the strategic position of the city. True, the time aspect has become a hindrance for individuals who commute to their jobs. However, owing to major investments in office complexes and industrial free trade zones in Cariari and the Belén region during the previous 15 years, housing facilities are necessary to reduce lost time and stress associated with excessive traffic.
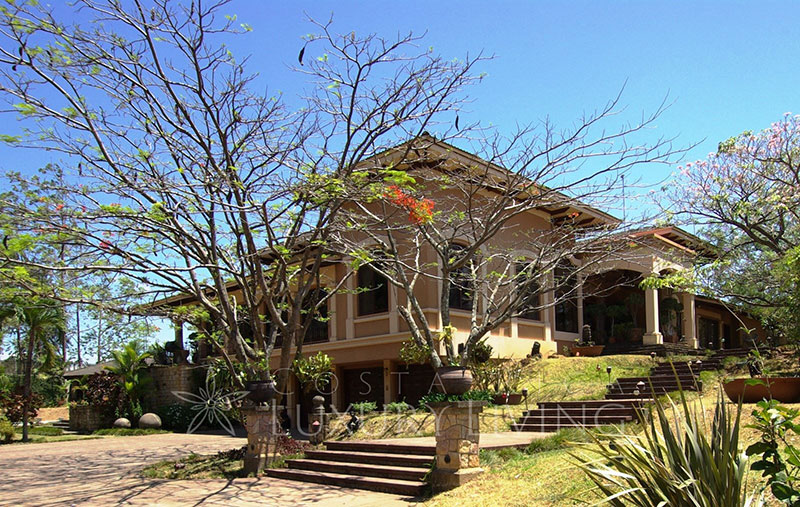
Cariari, on the other hand, benefits from a unique strategic position.
Cariari is ideally positioned in relation to a number of significant destinations: Heredia 5.5 kilometres (6 minutes) - Heredia, San Joaqun 2.5 kilometres (3 minutes) - Alajuela 7 kilometres (7 minutes) International Airport Juan Santamara 5.5 kilometres (5 minutes ) • Cariari Hotel 1 kilometre (1 minute) Belén's San Antonio 3 kilometres (3 minutes) - Hospital de Mexico 5 kilometres (5 minutes) Industrial Area of Coyol - 20 minutes - Central Park La Sabana 6.5 kilometres (10 minutes) - Downtown San José 10 kilometres (12 minutes) Regional Airport Tobias Bolanos 7.5 kilometres (10 minutes) - Pavas 9 kilometres (12 minutes) Escaz, Multiplaza, and Cima Hospital 11 kilometres (14 minutes) - Lindora and Santa Ana 16 kilometres (15 minutes).
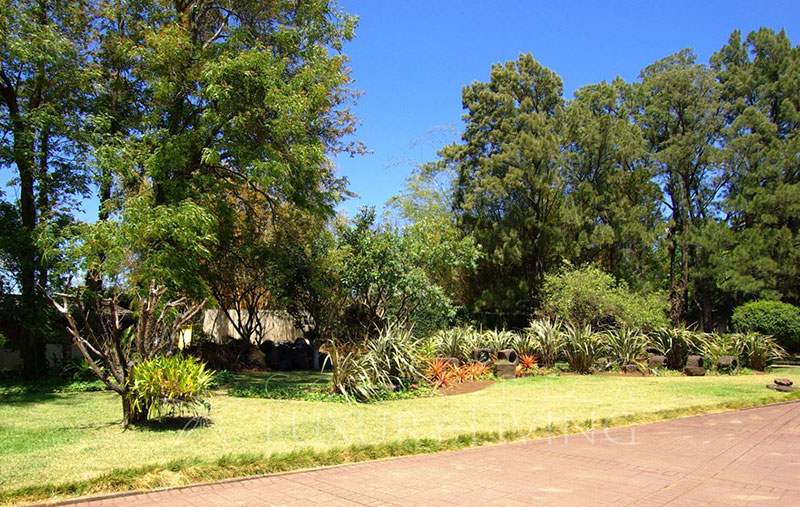
This luxury property is conveniently located near a variety of first-class amenities, including banks, supermarkets, hospitals, stores, five-star hotels, some of the country's greatest restaurants, and the Costa Rica Convention Center.
Villa Tranquila is a special property in this strategic position, an oasis of tranquillity in the heart of the city, with architecture and design influenced by the Mediterranean. It is a completely protected and gated property that is surrounded by extensive gardens, pine and blossoming trees and has a swimming pool, terraces, pool house, tennis court, chapel, and an attractive Mediterranean-style villa.
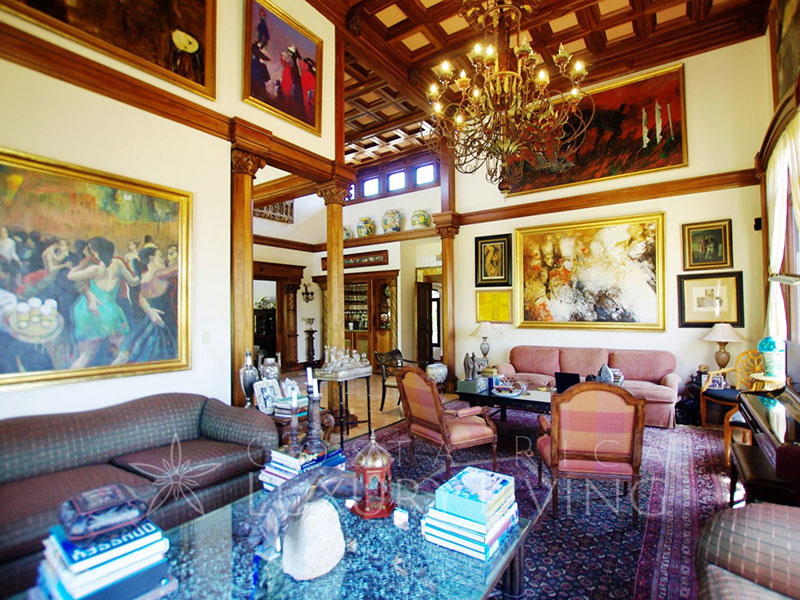
With expansive indoor and exterior social rooms, this is an ideal house for entertaining.
The house's over 1,200 m2 (12,800 square feet) footprint demonstrates the use of exotic premium materials and superb workmanship. Details include extensive use of stone and marble, hardwood floors, antique stone sidewalks, all cabinets, doors, columns, and cornices were hand carved by Italian craftsman Renzo Ricci, hand painted frescoes on vaulted ceilings, all metalwork was designed and handcrafted by French artisans, teak floors, crown moulding, high ceilings, and precious wood beamed ceilings.
The large Mediterranean-style entrance and foyer welcome you to this magnificent and sumptuous property, which has a guest bathroom with red travertine marble, hand-painted frescoes on the vaulted ceilings, and a terrace that separates the social spaces from the bedrooms. Beyond the lovely entrance, the magnificent living room with 25-foot vaulted ceilings connects to the formal dining room and covered terrace that leads to the outside patio and entertainment rooms.
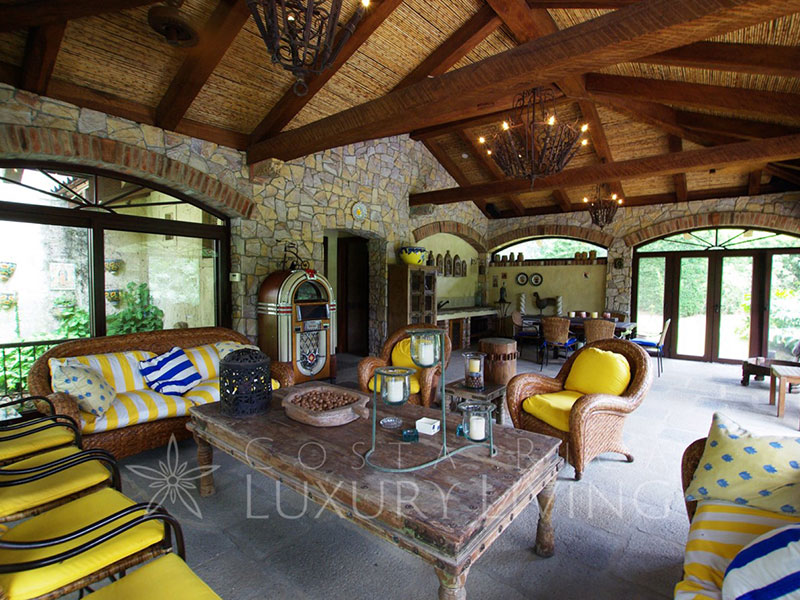
The interior lighting system was created to highlight architectural details, artwork, and furniture by enabling ambient light to spread across corridors.
The spectacular library, which has vaulted ceilings and hand-painted paintings by local artisans, was constructed by Renzo in rare timbers and features hand-carved detailing. Cenizaro, Cristobal, Guanacaste, and Mahogany are all considered precious woods.
A spacious family room or television room is next to the library, which doubles as a guest bedroom. The bedrooms are arranged around a central courtyard that also serves as the entry point to the rest of the family area, which includes a large kitchen with Renzy cabinets and granite countertops, a family room, an office, a craft room, two large pantries, and a beautiful marble staircase with finely detailed wood panelled walls. The elevator takes you to the lower level, which has an air-conditioned home theatre, wine cellar, four-car garage, gym/game room with half bath, and utility room area with washer and dryer.
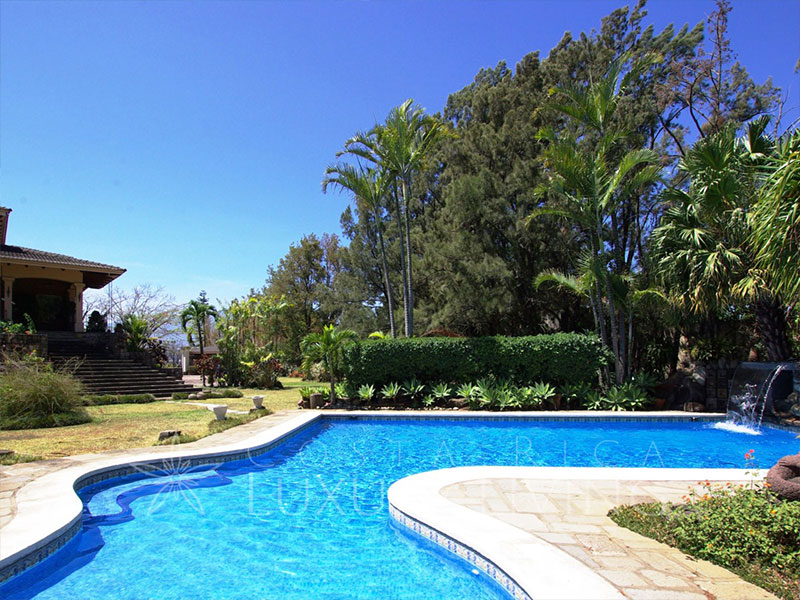
There are two bedrooms, a television room, and a bathroom.
Additionally, the property features numerous outdoor relaxation opportunities, including a large heated swimming pool with waterfall surrounded by terraces and gardens and original wrought iron railings from the 1800s, a large entertaining pool house with high ceilings and fine wood beams, a full bathroom with walk-in closet, a large pantry with dishwasher, limestone walls, and all doors that open to the gardens, lighted tennis court, soccer field, and a beautifully hand detailed gazebo.
With its size, location, beautiful construction, and interior design, this stunning luxury home is ideal for an elite boutique hotel. With little expenditure (individual bathroom construction), the number of rooms may be raised from four to seven (standard rooms and suites).
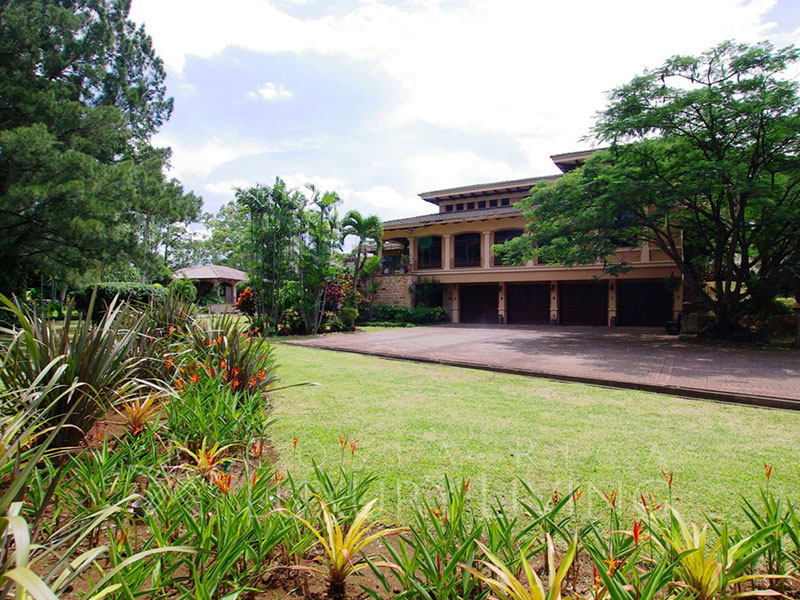
Additionally, the site has undeveloped land that may be utilised to expand the number of rooms if necessary (8 or more).
Additionally, the living rooms, dining rooms, pool house, and covered and outdoor patios provide adequate space for eating and entertainment. The bottom level is well-equipped for service amenities, while the chapel is ideal for weddings, baptisms, and other religious events. Additionally, the site offers adequate space for a service area and parking.
Property Details
- Province - Heredia
- Canton - Belen
- District - The assumption
- Zone - Cariari (west)
- Condition - In good state
- Reference - 1278
- Property type - House
- Bedrooms - 4 bedrooms
- Useful area - 1200 m²
- Land Area - 7750 m²
- Sale - $3,350,000
Property Characteristics
Distribution
- Bathrooms 6
- Total room(s) 4
Surfaces
- Land Area - 7750.00 m²
- Useful area 1200.00 m²
Facilities
- parking lot 4
 Suhas
Suhas

Comments
No comments yet.
Add Your Comment
Thank you, for commenting !!
Your comment is under moderation...
Keep reading luxury post