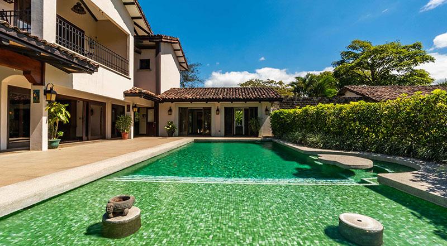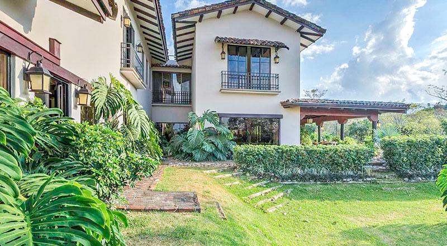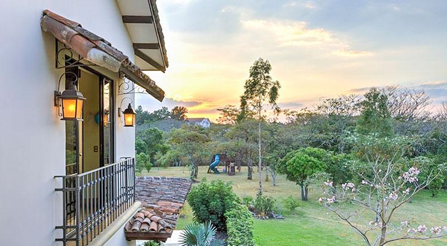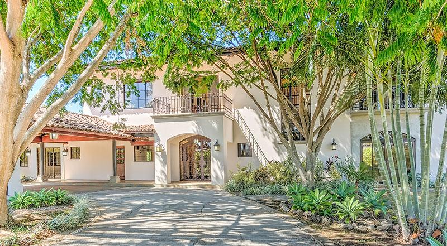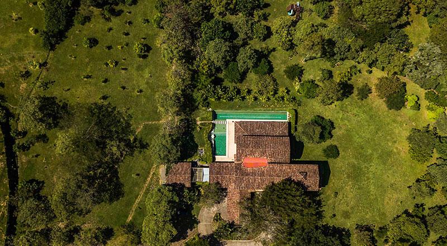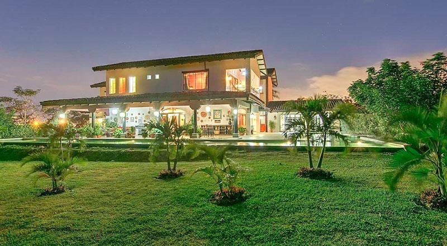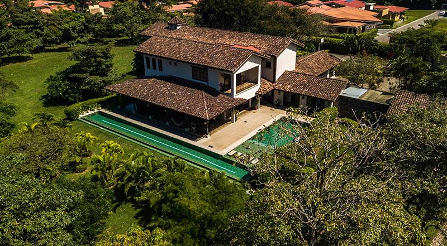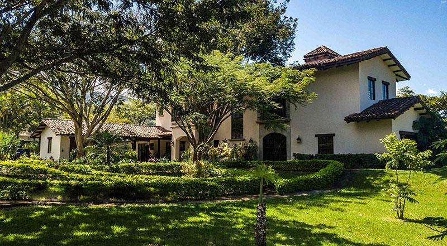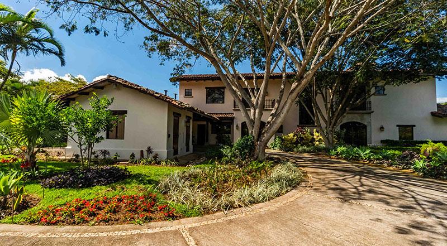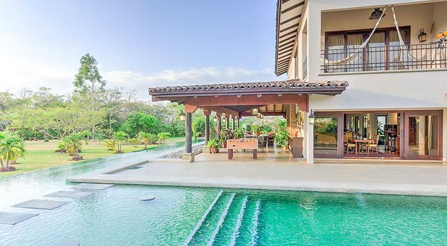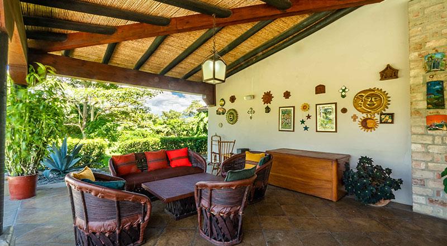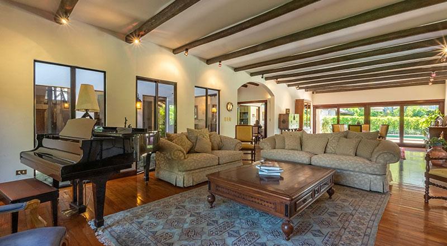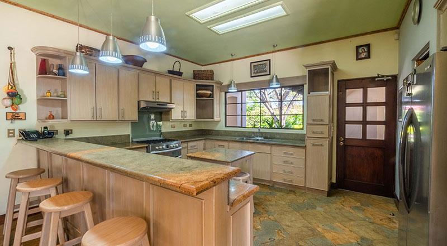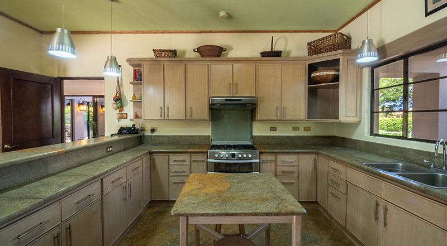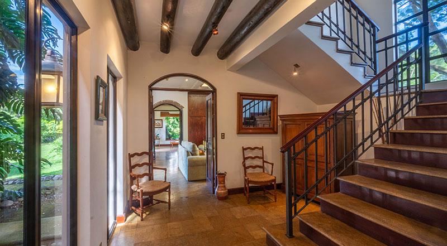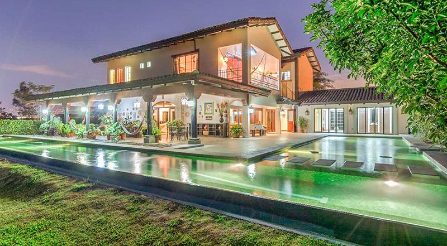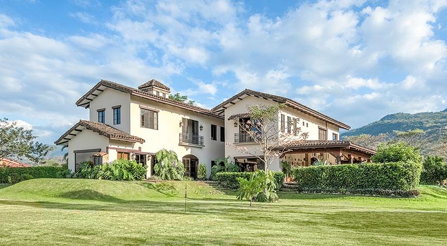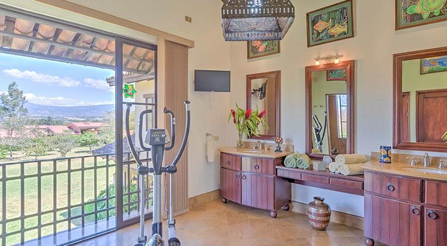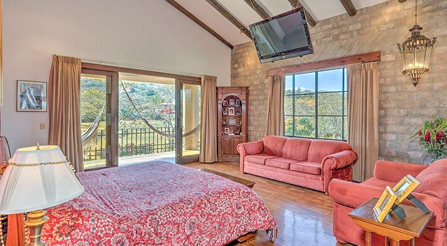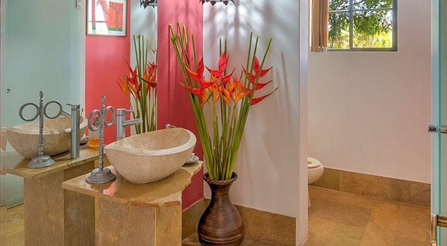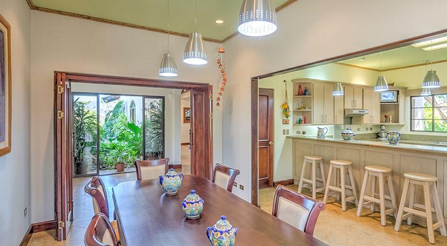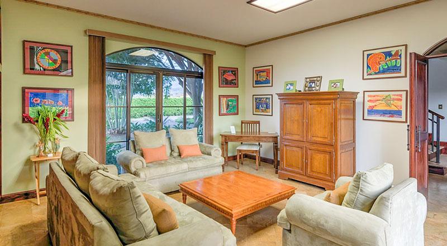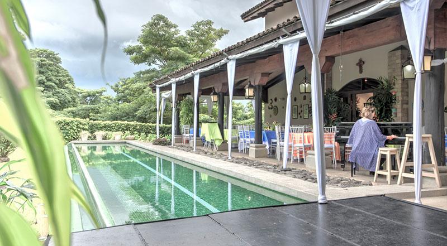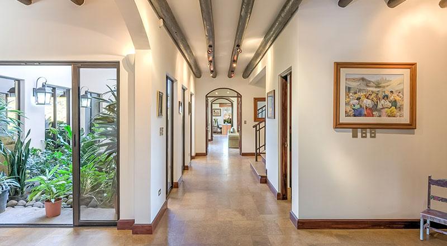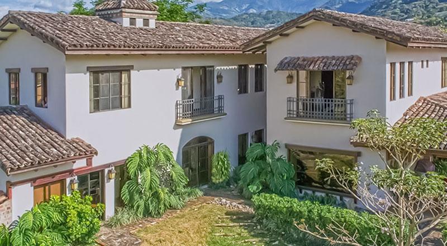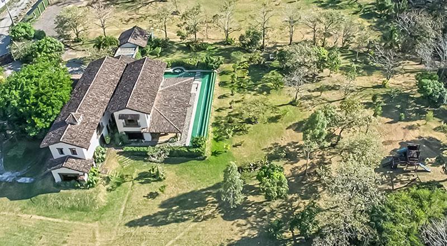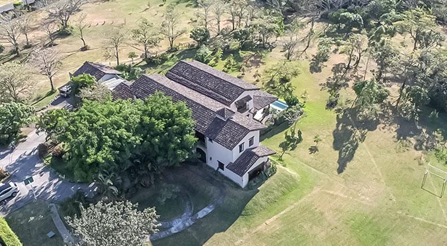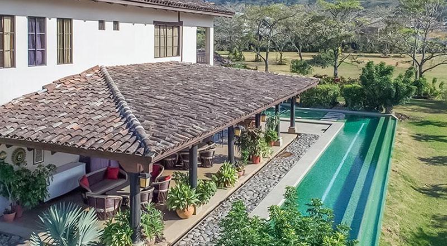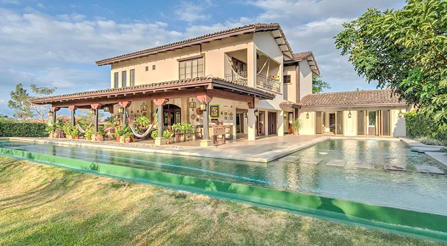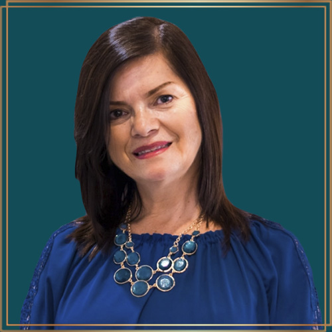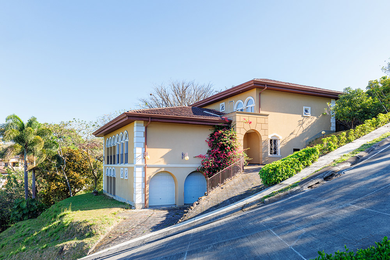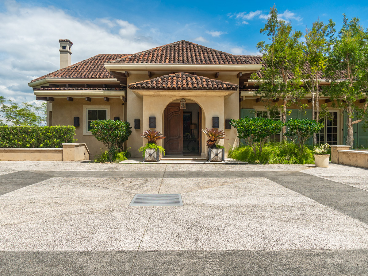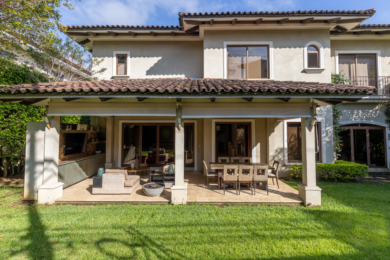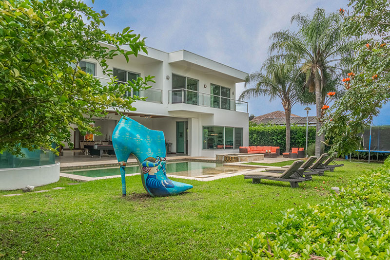$2,150,000
- Property Code: LUXAB932
- Location: Santa Ana - Costa Rica.
- Property Type:
- Size: 1,050.
- Land Area : 3,279.
- Bedroom: 5.
-

- For Sale by:

Costa Rica Luxury
Project Overview:
Location: Santa Ana, Rio Oro
Square meters: 1,050 m2
Lot size: 3,279 m2 (with possibility of buying up to 12,100 m2 of adjacent gardens)
Bedrooms: 5
Bathrooms: 5.5
Housekeeper room for two with 1 full bathroom
Garage (under roof): 4
Parking spaces (exterior): 24
Number of floors: 2
View type: Mountains, Gardens, Swimming Pool
Year built: 2000
Home owner’s association (HOA – Condo Fee): None
Listing agent: Marcello Marongiu
Type of furniture or equipment included: all built in cabinetry
Category:
Homes for Sale
Single home
Under Exclusive (The Emerald Collection)
Home interior most important amenities:
Two telephone lines
Power plant
Gas plant
Room with high-tech water purification system
Two large storerooms one of which is dedicated to tools and the other to storage
Living room with terrace
Large terrace with a spectacular view over the garden, the swimming pool and the mountains
Home exterior most important amenities:
Vigorous and vibrant tropical garden full of fruit trees
Solar and electric equipment to heat the water in the pool
Equipment room of the pool gears
2 huge big storage houses: in one of them there are 4 cages for dogs and a work room for gardening staff. In the other, there is massive storage space
Solar power plant and electric power plant to heat the pool water
In the gardens there is a space planted with vegetables
Description:
Wonderful, important, solid and at the same time comfortable and multi-purpose residence for a big and happy family. Ideal and private location, with easy access just a couple of minutes to Route 27, and the main road to Piedades and downtown Santa Ana. Within minutes distance you will enjoy and all kinds of first class services, schools, restaurants, Automercado, etc.
Designed and built by Arq. Ronald Zurcher, the renowned Costa Rican architect who has interpreted the passion of the owners for their house. Villa Jade is the result of a close collaboration, day by day, from the project to the realization of the house in every detail.
This is how Villa Jade was conceived: serene, private, welcoming, intimate but at the same time so big that on some special occasions it can dress up as a party location and welcome over 100 guests in the wide, interconnected interiors and exteriors.
The whole house was designed to get the most of natural light and for allowing a perfect circulation of fresh air without the need for air conditioning.
The entire property is enclosed by a large brick wall and iron finishes, covered by beautiful plants, the entire perimeter being provided with a safety net.
A large forged steel door gives access to the property. Newly built elegant condominiums of luxury homes populate the area.
The architecture of the Mexican-style house with Mediterranean accents expresses a sense of great space and freedom while still offering a familiar and private environment.
Premium location
The property is strategically located to the west of the city, precisely in Rio Oro of Santa Ana with three easy access points to Highway 27: in just over an hour you can reach the coast of the Central Pacific and the famous Marina de Los Sueños.
Only 20 minutes from the international airport, close to the most important offices, shopping centers and leisure centers of the country, 10 minutes from Escazú, supermarkets, banks and major hospitals.
Perfect for business, and perfect for living a life with maximum comfort in Costa Rica.
First floor
You can enter the house through an elegant forged iron gate with French-style glass: the main entrance is connected to the corridor of the house. The floors are made of Colombian marble.
The large arched corridor leads to the formal area that includes a spacious dining room that can accommodate a large family or many guests and a spacious living room with large windows overlooking the gardens. You go outside in a large covered terrace that gives access to a large double-shaped swimming pool. A part of the pool is long and semi-Olympic, perfect for swimming; the other part is rectangular and defines a space dedicated to relaxation and fun.
On the first floor, on the right, there is an internal courtyard with beautiful plants and with large windows illuminating the whole area.
From the main corridor, on the left, you enter the kitchen and the family dining room. There is a private access to the pool area with changing areas and bathroom, an ample laundry room and a bedroom and bathroom with TV room as a maid’s quarter. On the right side, we find an elegant and ample guest bathroom, a beautiful living room and a large space for an office or, if desired, it can be adapted for a large master bedroom. The large staircase leads to the upper floor.
Second floor
An elegant and wide staircase has a large and bright window with an enchanting view towards the garden; it leads to the second floor which is accessed through a forged steel door that isolates the entire floor.
Here is the master suite: elegant and extraordinarily spacious with a roomy terrace offering a beautiful hypnotic view towards the mountains, the garden and the pool.
The windows are large, with sliding doors and are made of fine wood. At the center of the room, at the top, the TV is suspended and positioned so that it can be watched comfortably from the double bed.
A private bathroom completes the suite with sinks for her and for him, a small sauna, a shower with two showerheads and French style sliding doors that overlook the garden.
The second floor has a living room and four bedrooms: two rooms are connected to each other by the bathroom area, one of them has a high ceiling and the other has a large wardrobe. The other two bedrooms share the bathroom. Both have high ceilings and one of them has a small balcony.
Architectural details
Floors
The floors of the entire house, with the exception of the areas of access to the pool and formal areas, are made of Colombian marble with stones of the same type but with different designs and shades ranging from green to brown to light gold, with different textures that contribute to creating a natural and relaxing environment for the house.
In the formal living room and in the large dining room, the floors are made of beautiful and precious wood.
Ceilings and roofs
Throughout the house, the ceilings have a height higher than usual with areas that reach 4 meters and are adorned with wooden structures.
Windows and brightness
Huge windows with spectacular views of the manicured and lush gardens that completely surround the house, allow exceptional and unique lighting and ventilation.
Large corridors interconnect the various areas of the property.
Swimming pools
Two large yet connected swimming pools are available for the different needs of guests
The first is dedicated to athletes who want to train in a semi-Olympic pool.
A second pool is for those seeking refreshment and entertainment.
Bathrooms, showers and changing rooms turn this area into a real SPA.
A huge covered terrace flanks the pools.
Gardens
Beautiful tropical gardens surround the whole house.
Everything is designed to bring tropical nature into the home giving the feeling of living an endless holiday. All around is green, flowered and with wonderful tall trees to create a peaceful atmosphere "out of the chaos".
If you are looking for something that moves you and transports you in another dimension, in connection with nature, call us for a visit.