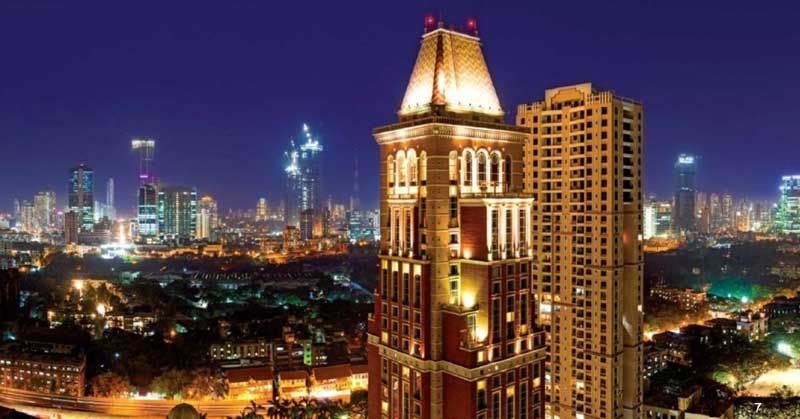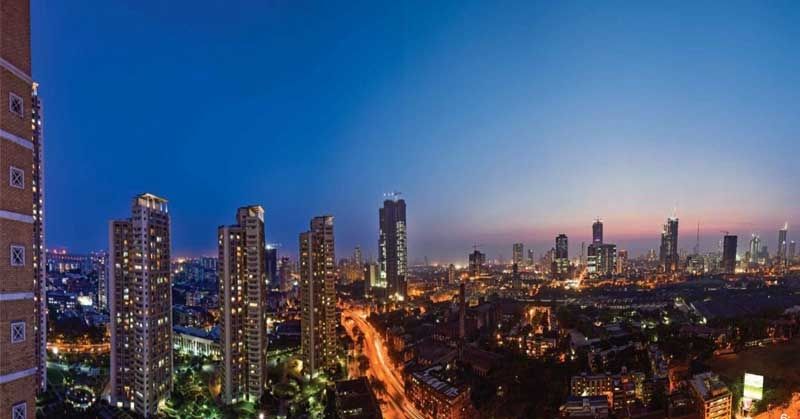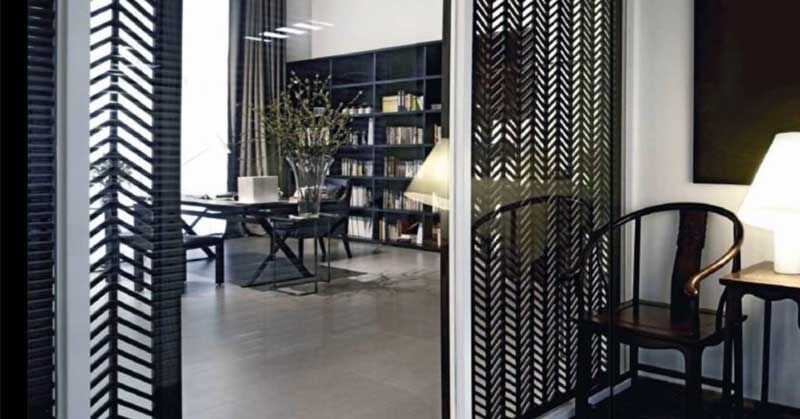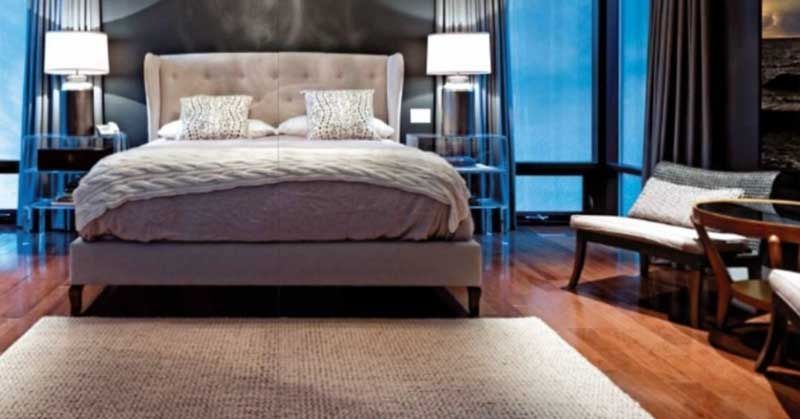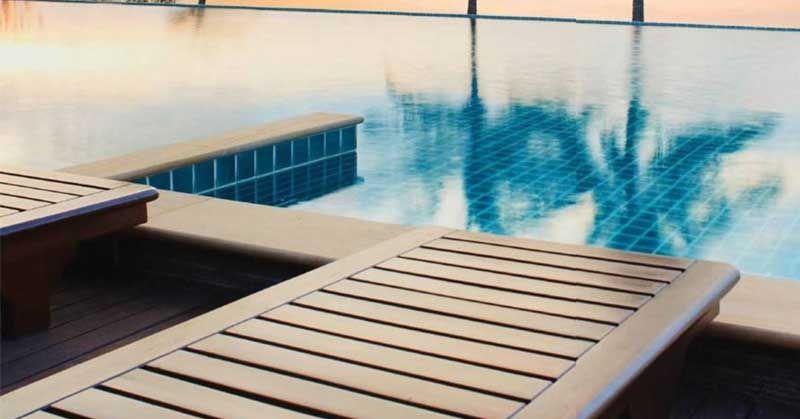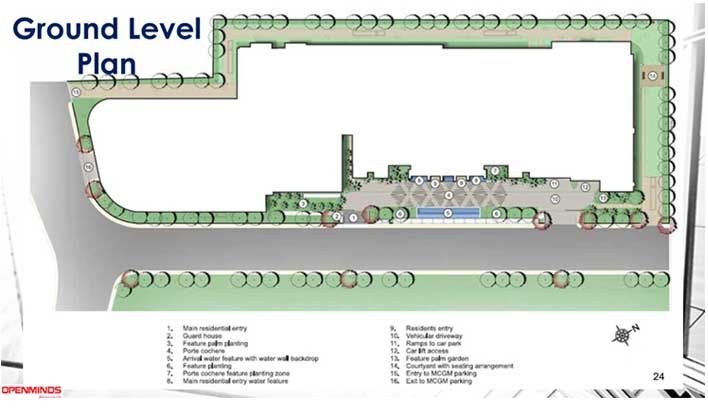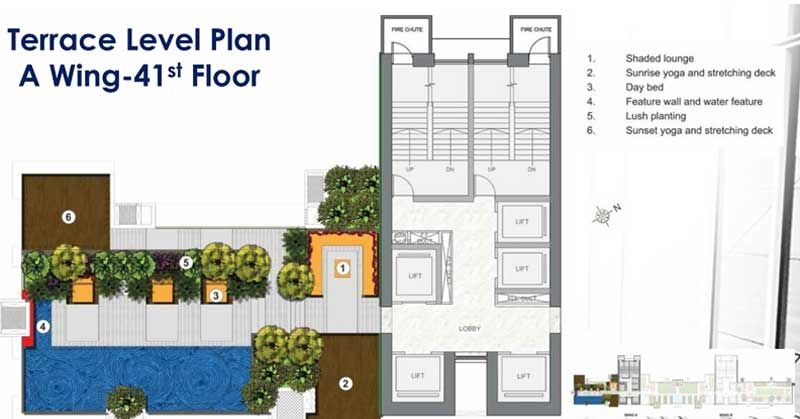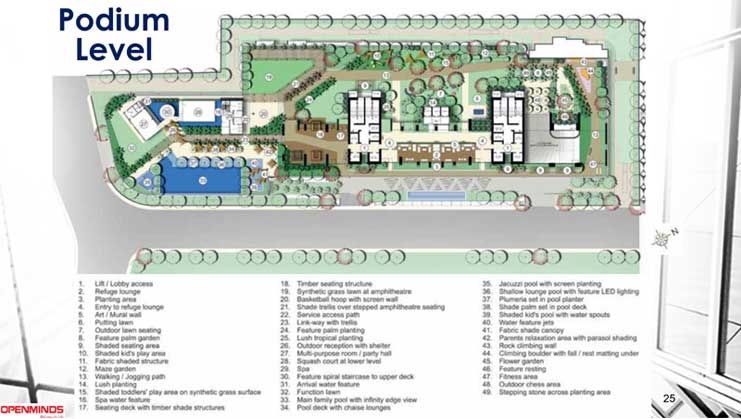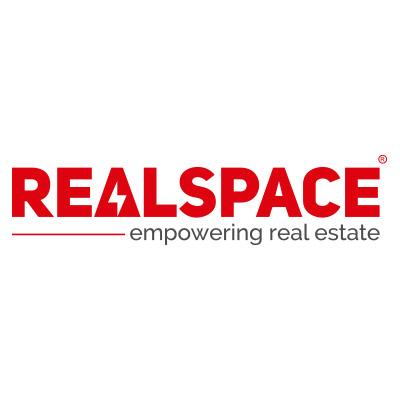INR 12.55 Cr onwards*
- Property Code: LUXAB438
- Location: Parel, Mumbai - India.
- Property Type: Apartments
- Size: 1846 - 3368 sq.ft Carpet.
- Land Area : 2.3 Acres.
- Bedroom: 3-4 BHK Luxury Apartments & 5 BHK Duplex.
- RERA NO : P51900000793
Project Overview:
Kalpataru Avana is one of the ongoing grand developments by high class developers in the vicinity of South Mumbai. In future it would be a glittering new landmark at Parel. Offering world-class 3 Bedroom and 4 BHK residences and 5 bedroom duplex, Kalpataru Avana caters you with panoramic views of the city's charms.
Kalpataru Avana is an exceptional enclave for the wealthy and prominent, a canvas for an impenitent lavish life, set within a soaring tower.
It houses exclusive residences that are as palatial in spread as they are unrestrained in opulence.
Discover mansion-style collectible 3 plus and 4 plus bedroom luxury residences and 5 bedroom duplexes, stretched-out 6 feet wide sun decks, panoramic 360 degrees views and sprawling landscaped sky gardens with amenities that rival deluxe hospitality.
This skyward landmark ensconced in one of Parels upscale by-lanes with the ITC Grand Central for company, truly captures the charm of South Mumbai living with an extraordinary sense of space.
Perfect for those who like only the finest things that life has to offer.
Specifications :
Residence-
Luxurious 3 plus and 4 plus bedroom residences and 5 bedroom duplexes with grand entrance area
Designed with emphasis on natural lighting and ample cross-ventilation
Grand 12'10" floor-to-floor height
Imported marble flooring adorning the living and dining area
Engineered wooden flooring in bedrooms
Elegant 8 feet tall veneer finished entrance & internal doors
6 feet wide spacious sundecks overlooking the Eastern seaboard
Home automation system
Synchronised light at the main door
Kitchen-
Quartz-based marble for flooring, main & service platform and dado
Scratch-resistant stainless steel, twin bowl sink & drain board
Water heater and exhaust fan
Food waste disposer in sink
TV point in kitchen
Provision for water purifier
Bathroom-
Imported marble flooring and glass partitions in all bathrooms
Imported marble/European designer tile dado up to door height in bathrooms
Rain shower with body jet spray in master bathroom
Premium international sanitaryware and bath fitments
Hot & cold water mixer in wash basins
Naturally ventilated bathrooms complemented with exhaust fan
Storage water-heater
European drainage system
TV point in master bathroom
Safety-
Kitchen equipped with CNG, LPG and heat/smoke detector
Equipped with IBMS (Integrated Building Management System)
Video door-phone and integrated intrusion alarm system
Centralized timer controlled basement parking lights
Monitoring of water level of tanks
CO sensors in basement parking
Sprinkler system in every apartment
Seismic-resistant structure
24-hour CCTV surveillance in designated common areas including children's play area, parking and entrance lobby
Sophisticated fire detection and emergency evacuation fire chute
Sprinkler system for all parking levels and common areas of the building
Emergency public address system
General Amenities-
Grand drop-off porch with entrance lobby
Multi-level podiums ensure ample space for car parking
Ramps and car lifts provide easy accessibility to multi-level podium parking
Spacious premium-finished typical floor lift lobby with natural light and ventilation
High-speed elevators including service elevator complemented with 2 hrs fire rated door & Auto Rescue Device (ARD)
Energy-efficient motion sensor LED lighting in designated common areas
Power backup for elevator and key utility areas
Garbage chute for easy waste disposal
Drivers' area with toilet facilities at each parking level
Car calling facility
Rainwater harvesting to recharge ground water table
Sewage Water Recycle Plant (SWRP)
5 high speed elevators per wing
3 access elevators from parking podium levels to ground
Fire chutes on each floor
Amenities :
- Lavishly appointed clubhouse around 78 feet above ground level
- Large ozonated, temperature-controlled swimming pool and kids pool with decks and open-air Jacuzzi
- Exotic spa and spacious showers
- Multi-function lounge with outdoor party lawn
- Seating plaza
- Squash court
- Wi-Fi enabled clubhouse
- Amphitheatre
- Shaded kids' play area
- Maze garden
- Flower and palm garden
- Jogging track
- Rock climbing wall
- Outdoor chess
- Indoor games room
- Resident's pet park
- Art Gallery
- Dramatic 360˚ views of the city
- Designer sky garden on the terrace levels, approx. 640 feet above ground level
- Rooftop barbeque patio
- Aerobics and yoga deck on the rooftop
About Seller :
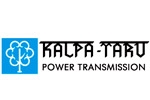
Kalpataru Group has always been known for its innovative designs,
specific expertise and outstanding service quality. Here is where you
will find some of the most significant innovative ideas introduced by
Kalpataru Group.
The Kalpataru group founded in 1969, has today forayed into diverse areas encompassing the
areas of Real Estate and Property Development, Power Management
International Trading, Plastics and Office Stationery creating a unique
niche every step of the way. Its resourcefulness and quality of offering have sent unmatched bench marks in its ambit of operation.
Kalpataru
Group introduced the concept of show flat. The show flat is a fully
furnished apartment, which helps the decision making of the home buyers
easier. The Kalpataru group has made its presence felt across the world
with its innovative spirit and a conscious decision to diversify its
operations.
‘Fine Living' is a motto that Kalpataru Group follows.
This is a philosophy that has extended its seeds of excellence into
other spheres of interests and endeavours that Kalpataru Group has
applied itself to.
